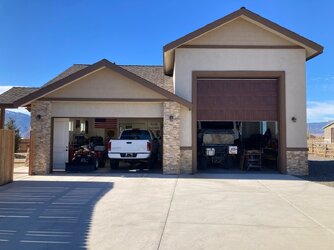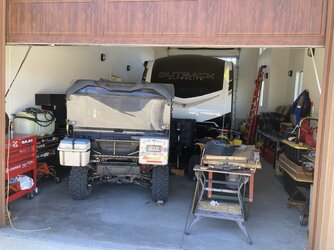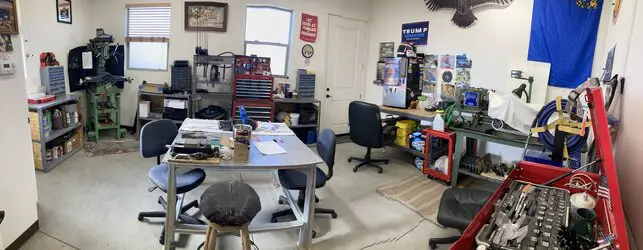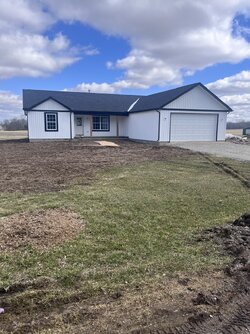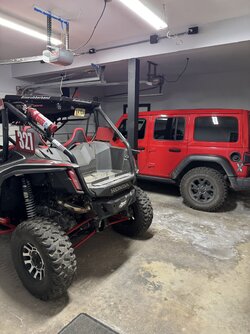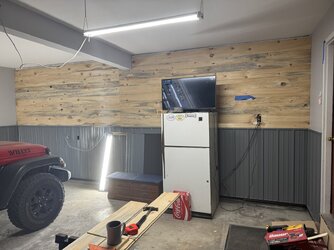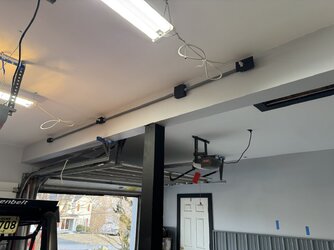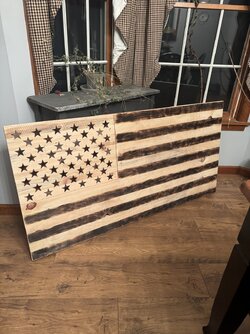I just found this thread yesterday and after reading through it all, you guys have not only prompted me to post up pictures of my shop, but also have motivated me to try and start getting back to finishing the inside and organizing things better!
So to start, here is the build of my shop:
We start with the 40' x 80' - 6" re-enforced cement pad with 22 1-ft dia. 48" deep pilons with 3/4" J-bolts in them. My only regret was that the guy that poured the cement and finished it asked me if I wanted him to put the pex tubes in it? I said no (dumb ass).
The J-bolts then got brackets attached to them, then the post/truss assembly you see in this pic. is assembled laying on the cement pad with mating brackets attached to the bottom of the posts. These brackets then act as a hinge and you stand-up the post truss assembly, I did so using cables, snatch blocks and my tractor.
Once you get 2 of the post / truss assemblies up you attach the purlins and girts, then build and stand up the next pole/ truss assembly and continue on till you get to the other end.
Once you had the structure up the roof was next. I was talked into covering the structure with the foil - bubble wrap for "cheap" insulation to start off with. I also at this time could not afford a metal roof (metal prices crazy in 2007) so with shingles I put the bubble/foil insulation down first to the purlins, then put 2x4's over the bubble/foil, then attached the roof sheeting to the 2x4's creating my air gap for the soffit and ridge vents. Also the bubble wrap does actually work - the inside of the barn stays 10 to 15 degrees cooler than the outside temp. in the summer and 10 - 15 warmer in the winter.
Once the roof was done, time for the end walls and steel siding.
So I cannot take credit for this entire construction project. I made it up to having 3/4 of the roof done, snow was about to fly and I was only working on it on weekends, so I hired the crew that did my house addition to finish the roof and do the end walls and siding. As well as I have a bad track record with hanging overhead doors, so I hired that out as well.
On the inside there is a 40'x40' loft over the back half. In the picture above you can see the start of the chaotic mess in there was the "rushed" necessity to get stuff out of the weather and out of the yard. Over time I added some of the electric, insulated one corner so I could some-what set up a work area and not need to move everything again to finish things.
For the walls I was just putting up 2x6's to match the window opening framing, put up roll fiberglass insulation, then hanging drywall - no tape no mud then primer and paint.
This is a shot of the loft floor construction. All the floor joists are in now. I have a couple of the wedge plate boards to cut and install between the bottom of the joists and the bottom lip of the I-beam. Then start gluing and screwing the floor sheeting down. Still a lot of work to go to finish it. You have me now planning when I can get started on it again!
